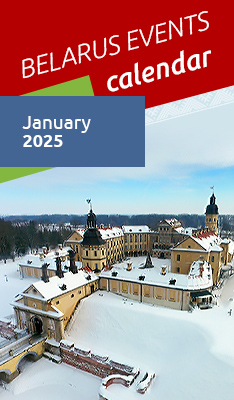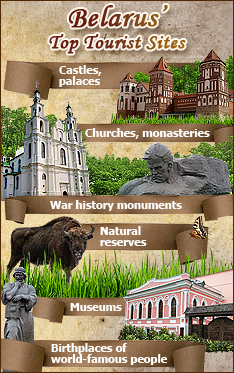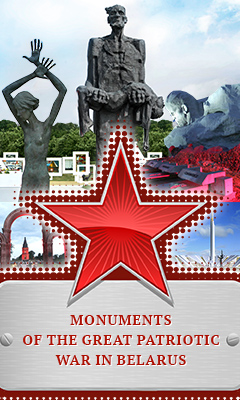Old Castle and New Castle in Grodno

Dubbed as the architectural gems of Grodno, one of the most beautiful cities in Europe, the Old Castle and the New Castle rise high on the right bank of the Neman River. They witnessed landmark meetings, high-profile political events and luxurious balls, and hosted outstanding figures of various times. Today they are in the top 10 most visited sights of Belarus.
The Old Castle and the New Castle of Grodno are the only royal residences that survived on the territory of Belarus.
By the way! Grodno is often called the "royal city", but, undoubtedly, more accurately it is "a grand-ducal-royal city". Indeed, after the Union of Krevo, and later under the Polish-Lithuanian Commonwealth, the ruler bore the simultaneous titles of "Grand Duke of Lithuania" and "King of Poland".
Old Castle

The history of the castle in Grodno began many centuries ago. In the 12th century, Grodno was the center of a principality with a defensive fortress surrounded by a moat and a ravine. In the 14th century, Grand Duke of Lithuania Vitaut had his residence built on the ancient Zamkovaya Gora (Castle Hill) and its story is inextricably linked with the life of the legendary ruler.
According to a legend, the 1398 fire almost destroyed the castle and nearly killed its owners. It was a monkey who woke up the guard and saved Vitaut and his wife from imminent death. According to another legend it was a navy seal, a favorite pet of the Grand Duke.
To make sure a fire did not happen again, Vitaut ordered to build a Gothic stone castle on the site of the former wooden buildings. The castle was rebuilt in 1400. Back then, it was a formidable fortification with five towers and massive walls up to three meters thick. Its structure resembled a triangle.
Construction of a residence for King of Poland and Grand Duke of Lithuania Stephen Báthory began in Grodno in 1579. Most likely, a group of architects involved famous Florentine Santi Gucci but no accurate information on this has survived. On the site of the Gothic Upper Castle of Vitaut, a new citadel was erected that later received the name of the Old Castle. By the way, some parts of Vitaut’s castle were made use of during the construction of the new edifice, namely the lower part of the defensive walls, the remains of the tower, the foundations and the walls.

The dominating part of Stephen Báthory’s residence was a Renaissance palace which had two floors with separate entrances. The first housed an arsenal, a chancellery, a treasury and other palace services. The second floor held the royal chambers - residential and ceremonial ones. Outside the palace was decorated with gray and white sgraffito in the form of vegetative-geometric ornaments with heraldic motifs.
The Grodno residence embraced the royal luxury of a palace and the defensive functions of a castle-outpost. Some believe that the famous fortifier Rudolfino de Camerino took part in the work.
The castle was seriously damaged during the Russo-Polish War of 1654-1657. Its restoration was supervised by Chief of the Grodno municipal administration and Lithuanian chancellor Krzysztof Zygmunt Pac. In 1673 a decision was taken to hold every third Sejm of the Polish-Lithuanian Commonwealth in Grodno (along with Warsaw). The first Sejm took place there in 1678-1679. A special building was erected on the grounds of the Old Castle for this purpose. Unfortunately, the building was later destroyed during the Great Northern War, alongside other buildings of the heavily damaged residence.

The fire of 1735 also caused great damage, after which large-scale reconstruction began. Saxon architect Carl Friedrich Pöppelmann proposed fundamental changes. Palace windows were reduced, a third floor was erected above the central part under a four-pitched roof, the external staircase became internal. A barrack was built along the wall down to the Neman River, the magnificent decor of sgraffito disappeared from the facades…
In the 19th - early 20th centuries the Old Castle of Grodno was finally transformed into a strategic outpost, which was used by the Russian, German and Polish armies in various periods.
For 120 years, the castle was under the jurisdiction of the military administration of the Russian Empire, and in 1924 it was rededicated as a museum. In 1967 the Old Castle was included in the Castle Hill historical and archaeological reserve.

In 2017 a large-scale effort was mounted to restore the Old Castle, to preserve this unique historical monument and architectural specimen, to make it the city’s tourist gem. The project is running in three stages.
The first stage was completed in November 2021. It provided for the restoration of the authentic entrance, the middle towers and the fortress wall with a gallery, the construction of a log house with a fireplace and a stone house.
The second stage of the Old Castle restoration project involves the rebuilding of its main part - Stephen Báthory Palace - a unique specimen of Eastern European architecture.

The third stage provides for the restoration of the corner tower, outbuildings and the Lower Church of the 12th century. The remains of the Upper Church discovered during the excavations have been conserved and will be put on display after the restoration project is completed.
In November 2021, after a three-year break, the Old Castle Museum re-opened for visitors. Its exposition is dedicated to the local history starting from the 12th century and ending with the era of the founder of the royal residence, King Stephen Báthory.
It would not be an overstatement to say that the renewed exposition is unique. Most of the valuables were put on display in 2021, including artifacts found during the digs on Castle Hill. Among them are fragments of a wooden log house and sidewalk, a 14th century boot, chess pieces of the 12th -14th centuries made of horn, wood and bone, a gold ring, parts of metal products of the late 14th - early 15th centuries, a fragment of the oldest firearms found in Belarus - cannons of the 14th-15th centuries, cannonballs of siege machines of the 14th century, the oldest armchairs found in Belarus dating back to the early 18th century… Some of the most remarkable discoveries were bricks bearing the image of Columna (Columns of Hiedymin) - one of the famous heraldic symbols of the Grand Duchy of Litva (Lithuania), the coat of arms of the Hiedymin family.

One of the most interesting items of the museum is a reduced copy of the 12th century Grodno detinets (a fortified central part of the town) created by Igor Adasik.
A separate room is dedicated to King Stephen Báthory. One of the halls has a copy of a medieval printing press. Master classes on making engravings using old techniques are held there.
Exhibition halls of the Old Castle (there are eight of them in total) use both traditional and novel formats of presentation. The latter includes videos created using 3D mapping, interactive showcases and multimedia kiosks, touch screens with information about the exhibits. For example, the very first graphic image of Grodno - an engraving by Adelhauser-Zündt - came to life thanks to projection on the second floor of the entrance tower.
An observation platform was installed at the Old Castle. Visitors can enjoy beautiful views of the Neman River, the ancient Kolozha Church and, of course, the New Castle standing nearby. The observation platform is a new addition to the castle, there was no such thing in the original building.
Address: 22 Zamkovaya Street
New Castle

The New Castle is another royal residence located in Grodno. Built in the 18th century, this palace played a remarkable role in the history of Europe. Over the time it came to be known as the New Castle in contrast to the Old Castle located nearby.
However, the area itself was inhabited since ancient times. Over the centuries, there were various buildings there - a residential settlement with a stone church, the Lower Castle with the Royal House (Domus Regia), administrative buildings where local sejms and court sessions were held, the house of the security chief, a kitchen and a bakery, premises for guards and royal servants. At the beginning of the 18th century a wooden gentry residence stood there.
A decision to build a new palace here was taken at a meeting of the Great Sejm of the Polish-Lithuanian Commonwealth in 1726, during the reign of Augustus II the Strong. The new palace was supposed to be used as a summer residence of the monarch and as a meeting place for the Sejm. However, the construction works began only a decade later - in 1737 under King Augustus III.
Most researchers believe that the project designer was the famous Saxon architect Carl Friedrich Pöppelmann, who served at the court. There are also theories that the project was created by his father Matthaus, one of the greatest European Baroque masters, or perhaps father and son worked together.
The late Baroque (Rococo) palace was finished in 1742, and formed a single complex together with the Old Castle. Later on works in the New Castle were carried out by Johann Friedrich Knöbel, Joachim Daniel von Jauch and Giuseppe de Sacco in the 1880s.
According to the architects' plans, the U-shaped building (the main building with side wings) was functionally divided into two parts: one contained living quarters and halls for VIPs, the second was intended for meetings of the Sejm. In the late 18th century a magnificent royal chapel with a dome was built in the residence, and another building was erected for the needs of the estate-representative body. There was a front gate decorated with stone sculptures of sphinxes between the two side wings - the guardhouse and the small royal kitchen.
The outside of the New Castle looked much more simple than its interior. Striking Rococo decor suited the taste of the last king of the Polish-Lithuanian Commonwealth, Stanislaw II August Poniatowski, who loved luxury and spectacular receptions. The palace hosted lavish balls and gala dinners, influential senators and ambassadors, and the general sessions of the Polish-Lithuanian Commonwealth.
The largest hall of the castle - the Senator's Hall - occupied two floors, and there was a special gallery for the queen and foreign ambassadors in its upper part. The walls were decorated with the coats of arms of the Provinces of the Polish-Lithuanian Commonwealth, and on the west side there was a magnificent throne under a red canopy. The Oval Hall, connected to the chapel by a passage, served as a royal reception room. The Ambassador's Hall, the venue to host important meetings, also delighted the guests.

The chambers of the palace were decorated with gilded panels, fine stucco work, splendid paintings and sculptures. Magnificent interior frescos were added during the reconstruction under the supervision of the architect Giuseppe de Sacco in the 1880s. They were made according to the designs of the chief royal painter Marcello Bacciarelli. His ideas were carried out by painters Antoni Gruszecki and Szymon Mankowski.
Significant political events took place in the New Castle in Grodno. The first General Sejm of the Polish-Lithuanian Commonwealth in the residence was held in 1744, followed by meetings in 1752 and 1784.
Finally, it was the New Castle of Grodno that witnessed the dramatic and fateful Sejm of 1793. It culminated with the historical ‘silent meeting’ on the night between 23 and 24 September. Under great political pressure and locked in the castle at gunpoint the ambassadors of the Sejm silently accepted the terms of the Second Partition of the Polish-Lithuanian Commonwealth between Russia and Prussia.
During the 1794 uprising led by Tadeusz Kosciuszko, the resistance leader himself came to Grodno and participated in a meeting of the leaders of the insurgent units of the Grand Duchy of Litva (Lithuania) in the New Castle. Many high-ranking participants in the ‘silent meeting’ held in Grodno were soon executed for treason.
The partitions of the Polish-Lithuanian Commonwealth determined the fate of Grodno and its royal residences, which became part of the Russian Empire. After the suppression of the Kosciuszko rebellion in 1795 the last Polish king and Grand Duke of Lithuania Stanislaw August Poniatowski returned to the New Castle. He abdicated on 25 November 1795 and lived there under the house arrest together with his family till 1797. By the decision of Catherine II he was allowed to receive guests and to travel around the region under the supervision of the Russian escort. At the same time, Duke Nikolai Repnin, who lived in the Tizengauz Palace on the outskirts of Grodno, was in charge of the annexed territories of the former Grand Duchy of Litva (Lithuania).
In February 1797 Stanislaw August Poniatowski left the New Castle of Grodno for St. Petersburg at the command of Emperor Paul. The authorities rearranged the former monarch's residence into a cadet corps and later into a military hospital, which operated for many decades until the liberation of the city from the Nazi invaders in 1944.
The Great Patriotic War brought great destruction to the border city of Grodno. Unfortunately, bombardments practically destroyed the New Castle - only the entrance gate with mythical sphinxes remained intact.

In 1952 the decision was made to reconstruct the New Castle and use it as an administrative building. The architect Vladimir Varaksin worked on the project and reconstructed the castle in the Neoclassicism style of the Soviet era, or Stalin's Empire style. In the middle of the 20th century the residence acquired a massive six-column portico and a round tower with a long spire, which were not part of the 18th-century design.
The Communist Party of Belarus stationed its regional committee in the New Castle for a long time. In 1991 the castle housed a scientific library named after Yefim Karsky and the Grodno State Museum of History and Archeology. The New and Old Castles are now part of the museum.
The premises of the New Castle have been converted into exhibition halls and storerooms. The historical layout, even after a rather liberal reconstruction in the 1950s, has partially remained unchanged. Visitors of the former royal residence can see the following permanent exhibitions:
-
New Castle. Events and Fate;
-
Ancient Monuments of the Neman Lands;
-
History of Grodno Oblast in the 19th-20th Centuries;
-
Grodno Oblast during the Great Patriotic War;
-
Hall of Memory of Peacekeeping Soldiers;
-
Sacred Art;
-
Saved Values;
-
Weapons of the Past Centuries;
-
Flora and Fauna of Grodno Oblast;
-
Amazing World of Nature.
The Senator's Hall hosts temporary exhibitions from the funds of the Grodno State Museum of History and Archeology and other institutions, as well as private collections.
Address: 20 Zamkovaya Street








 print version
print version make home page
make home page add to bookmarks
add to bookmarks











